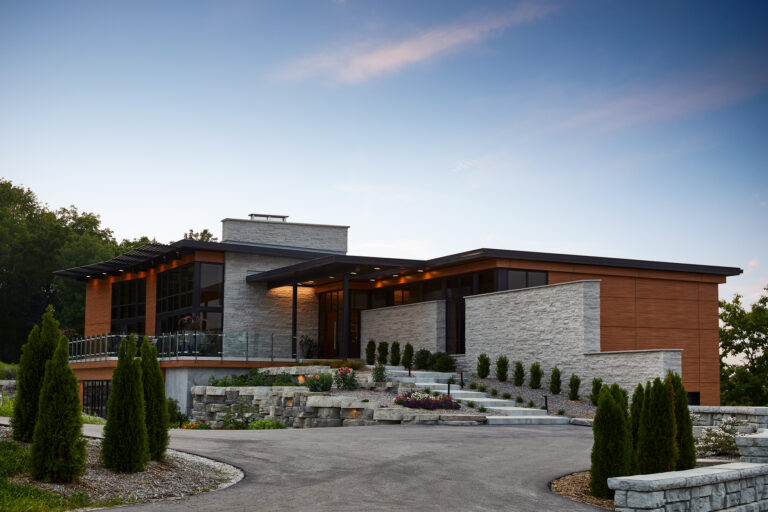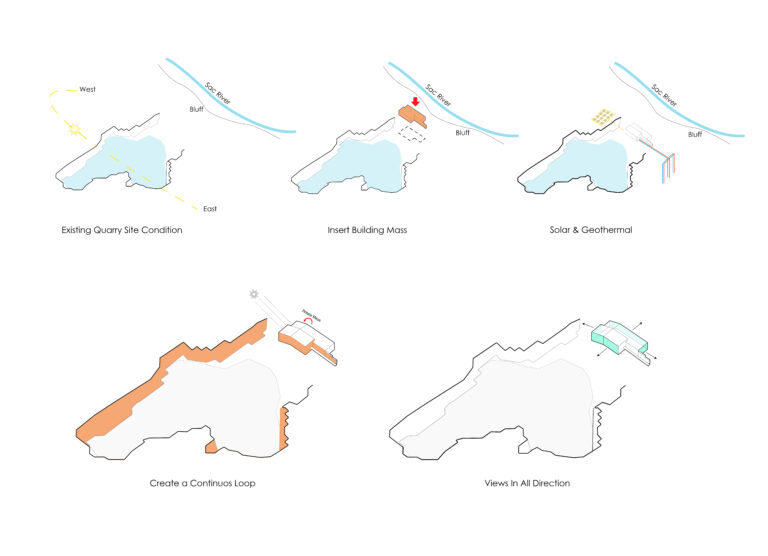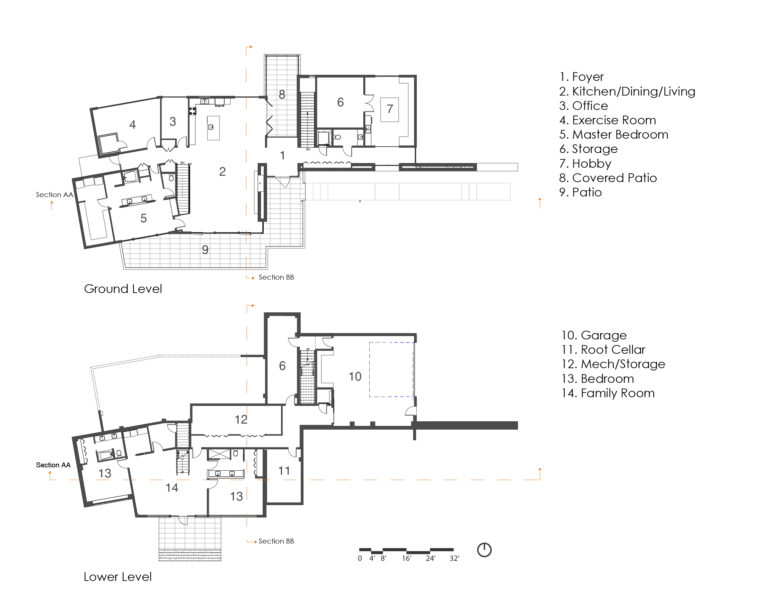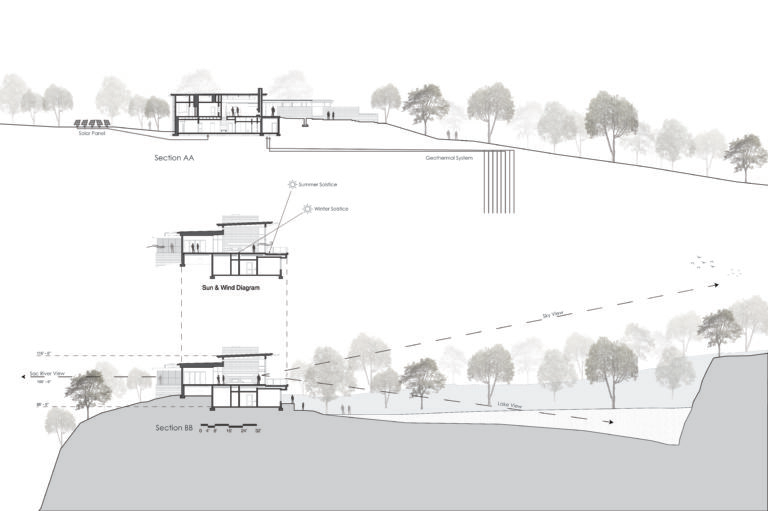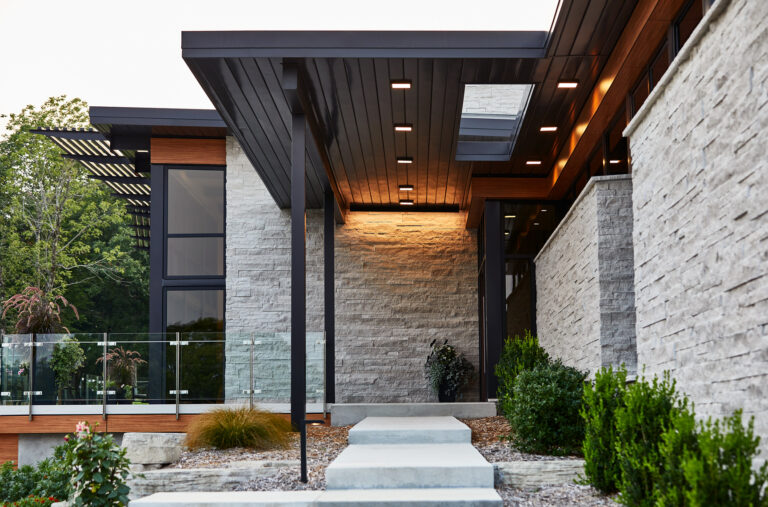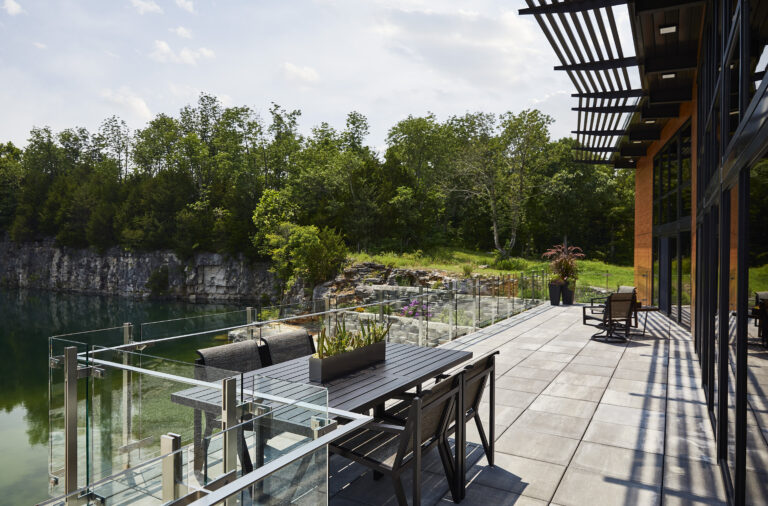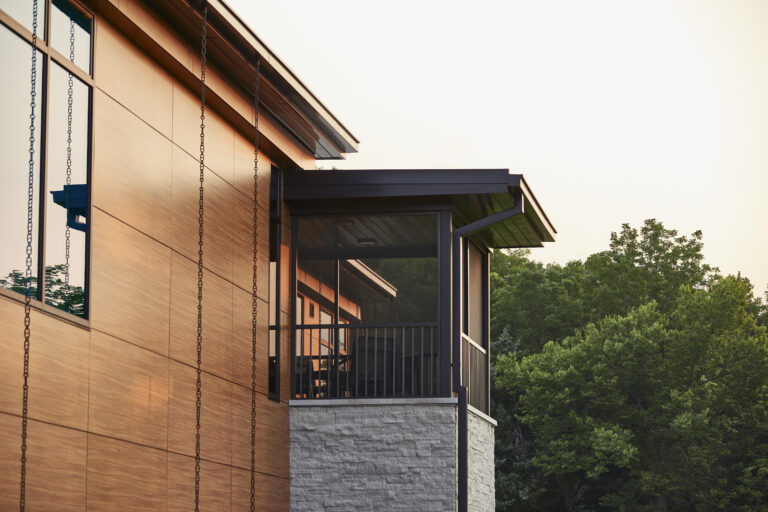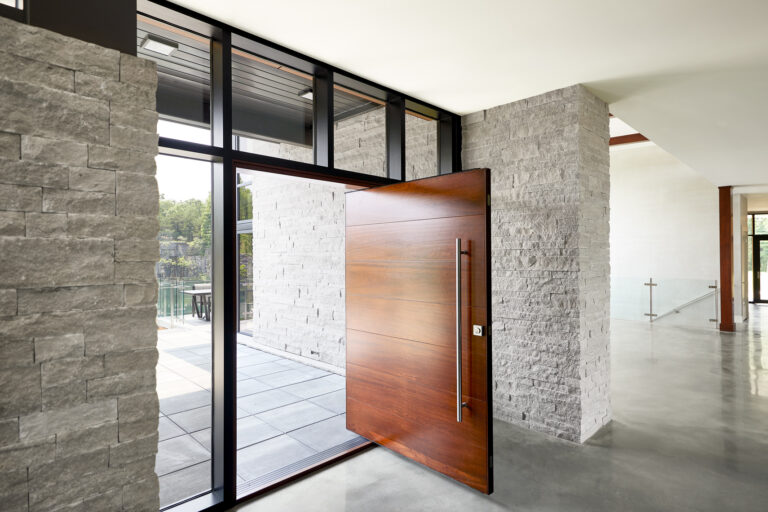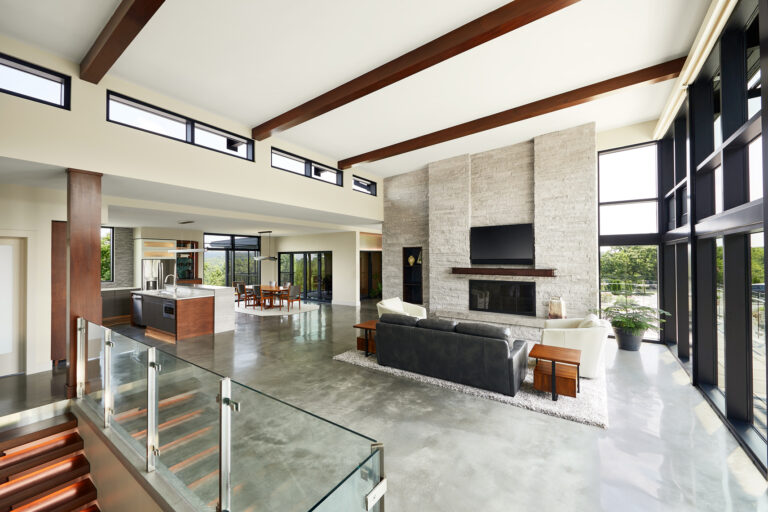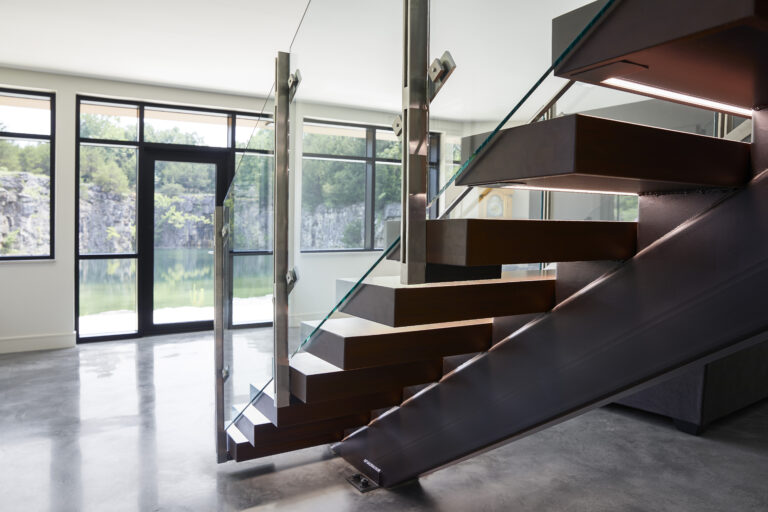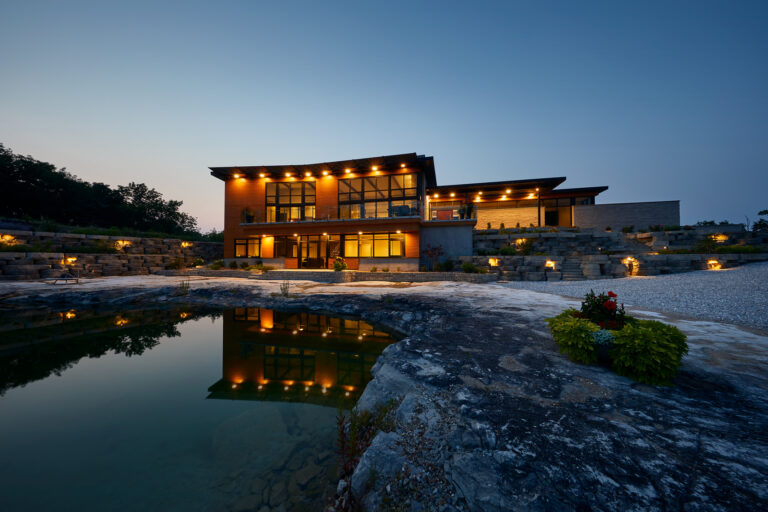Sac River Residence
Greene County, MO
Situated on an abandoned quarry, the site for this residence is both beautiful and unique. During excavation of the quarry in the 1990’s a spring was uncovered which quickly filled the open pit with clear spring water. The quarry work was immediately abandoned, and the property was eventually purchased by the current residence owners.
One of the challenges for this project was designing the residence on the site to allow quarry lake views to the south, as well as Sac River valley views to the north. The solution was to site the residence between the two water features, which greatly influenced the roof pitch design. The roof angles upward towards the bluffs on the south end of the site then flattens out to the north where the topography quickly falls away to open farmland.
The floorplan is hinged at the middle, responding to the bluff at the west and helping to block the evening sun during warmer months. Special care was taken to use sun angles to passively heat the home during the cool winter months, while sun shading devices help to block the sun during warm summer months. Stone from a local quarry is used at several locations on the project to reinforce the connection to the site’s historical use. The balance of the home is clad in Trespa rainscreen panels that have a cedar print, relating to the prolific cedars growing on the adjacent bluff.
Geothermal heat pumps and radiant heating are used to for the HVAC system to provide energy efficiency and thermal comfort. Additionally, the electrical system is designed to accommodate a future solar array to the west of the residence, with the capacity to make the residence net zero energy.
