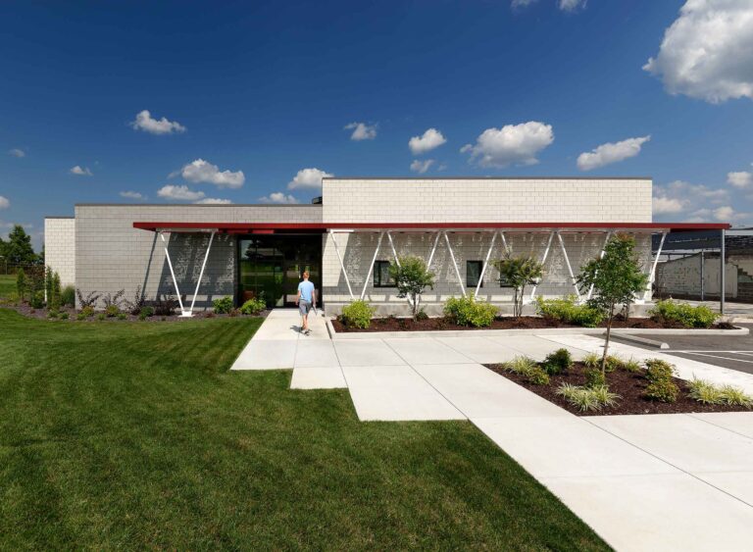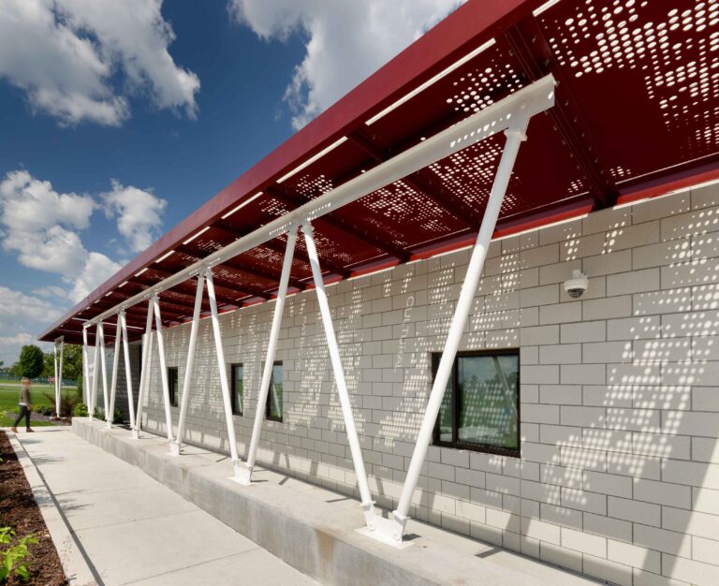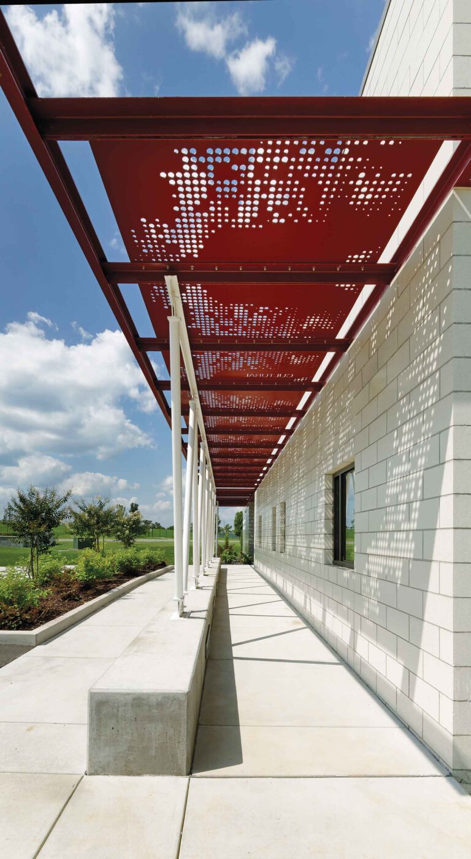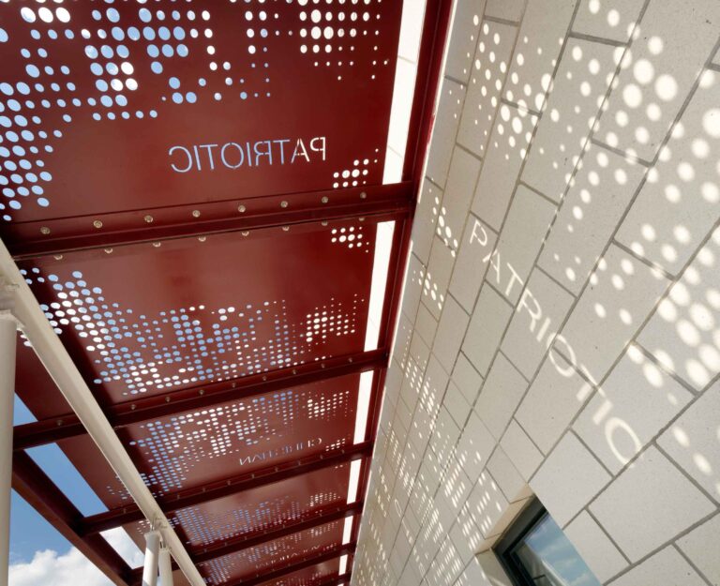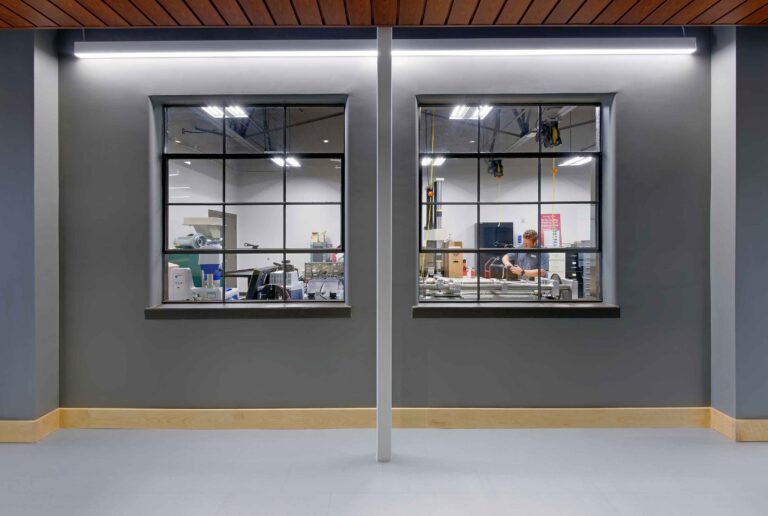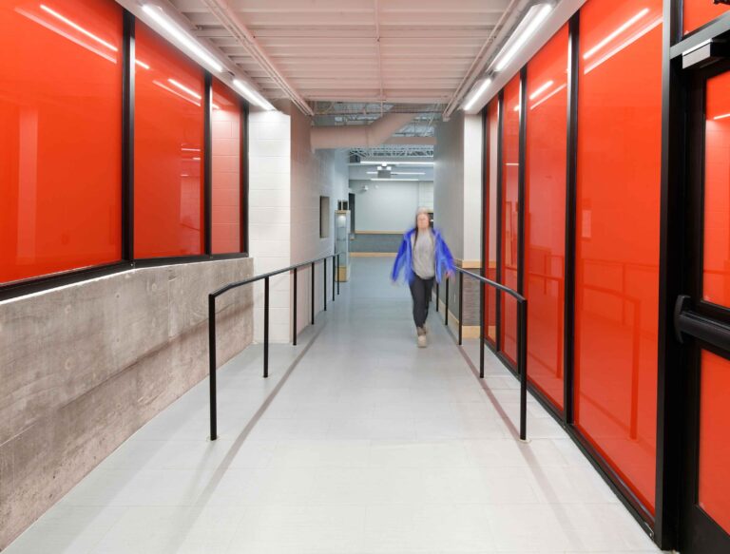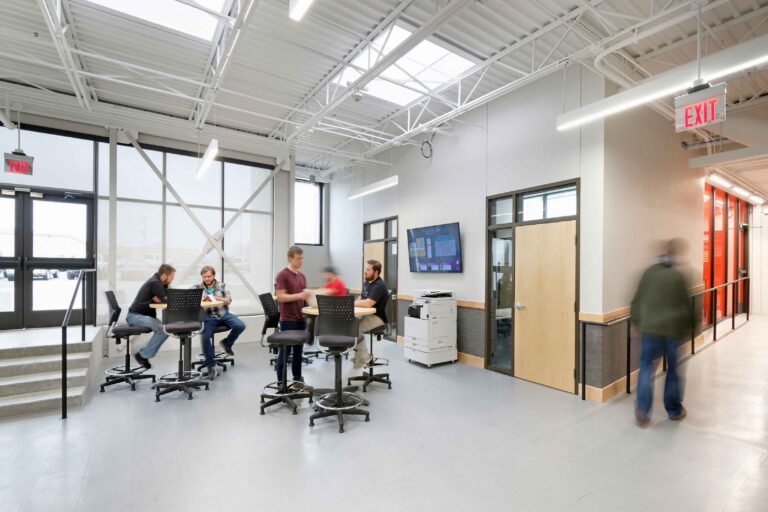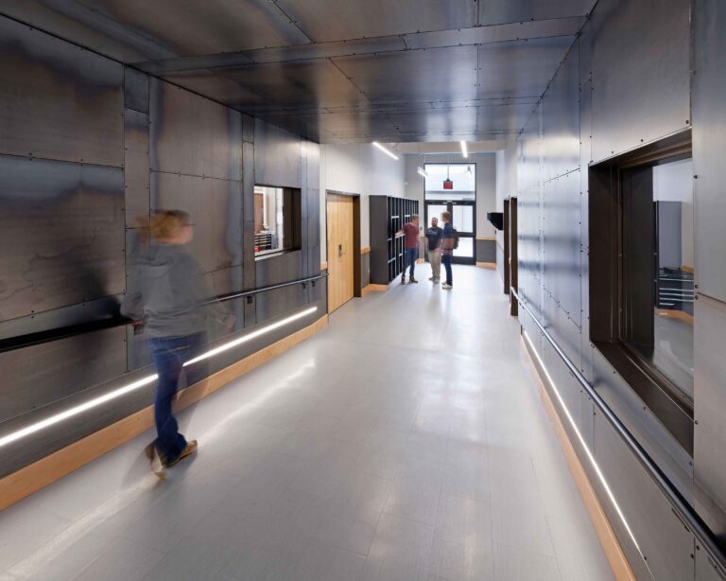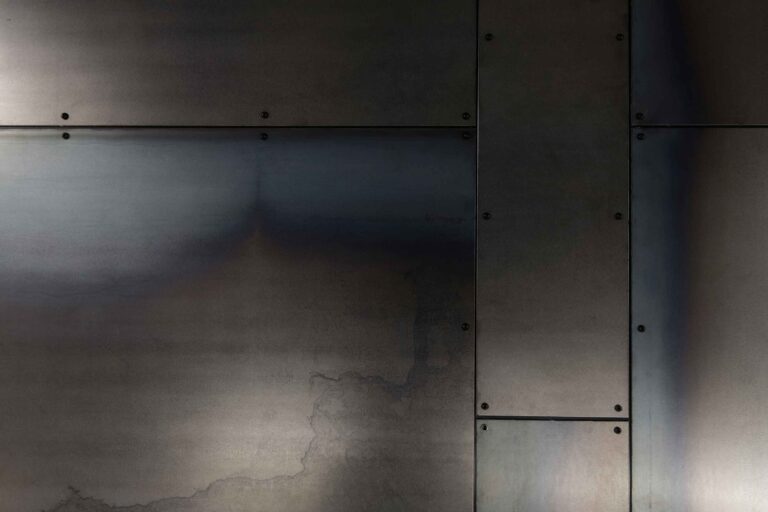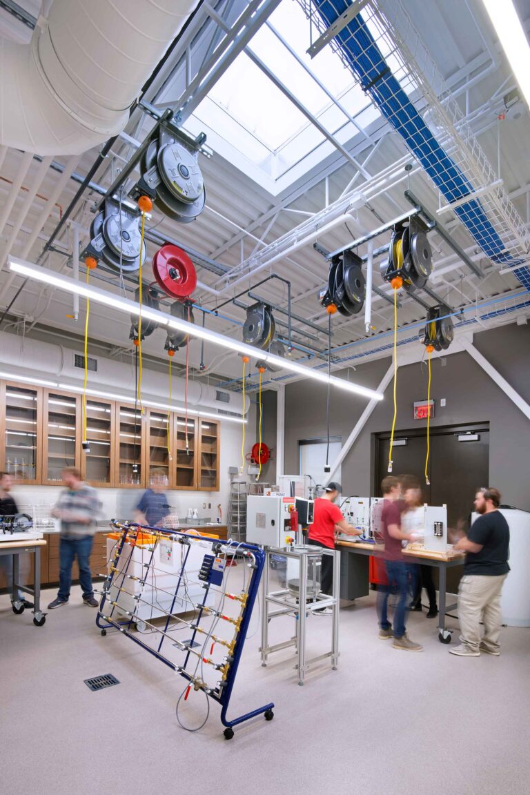College Of The Ozarks I James P. Keeter School Of Engineering
Point Lookout, MO
The School of Engineering is a renovation and expansion of a utilitarian CMU block fabrication building on College of the Ozarks campus. The project was separated into two phases: The first phase was a renovation of the existing building with an expansion to the north. Similar to its original program, the existing building was utilized for fabrication space and offices, while the expansion to the north housed additional offices, labs, and classrooms. The second phase was an expansion to the south of the existing fabrication building and was wedged between the existing fabrication building and an existing CMU block warehouse. This addition provided several new labs, classrooms, and offices. Due to the grading difference between the two existing buildings, interior ramps were incorporated into the design of phase two.
The design concept for this project was a direct response to the building’s program; allowing for visual learning, as well as showcasing of the building’s structural and mechanical systems. The steel structure is celebrated throughout and features special attention to the exposed x-bracing and structural connections. The ductwork, cable trays, and electrical conduits are also displayed throughout the facility to highlight the engineering design. Just as the building structure and systems were designed to be exposed, so were the lab and fabrication areas. The windows in the existing building were restored, creating views into fabrication areas to inspire learning. The same concept was included in the new lab spaces; creating a visual connection to these areas from the corridors.
Special points of interest were designed to make the occupants aware of the grade changes and building connections. The entrance canopy was designed as a truss-like structure, supporting a series of perforated steel panels to reflect the metal fabrication lab housed within the building.
